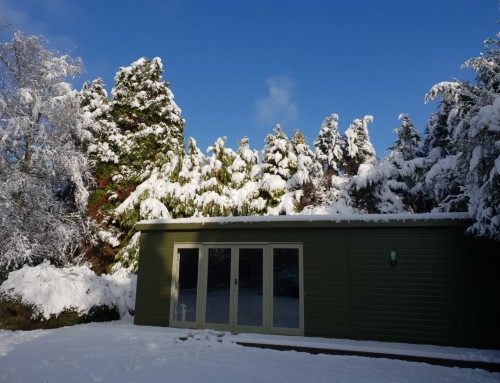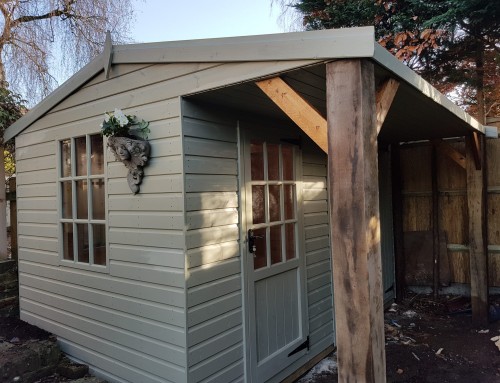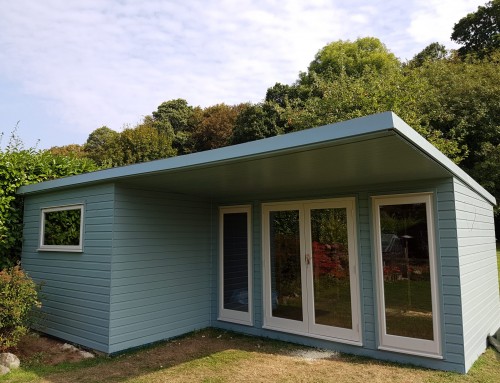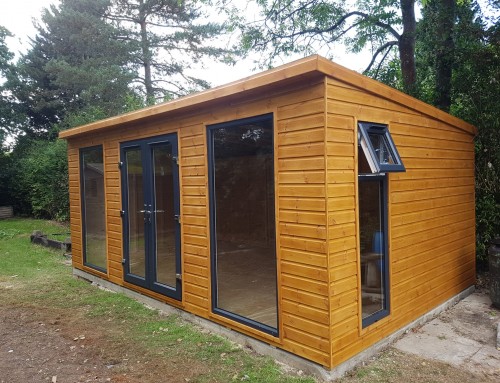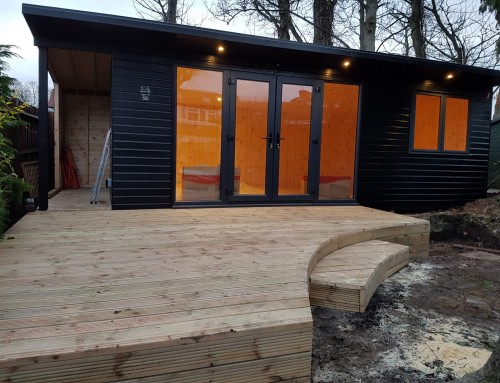Project Description
Summer House with verandah.
Built on a 4″ x 2″ timber base.
Walls constructed with 50mm x 50mm framing cladded with 18mm finished log lap, treated with natural sadolin.
Half glazed Georgian style doors with Georgian window either side of doors (standard summerhouse layout).


